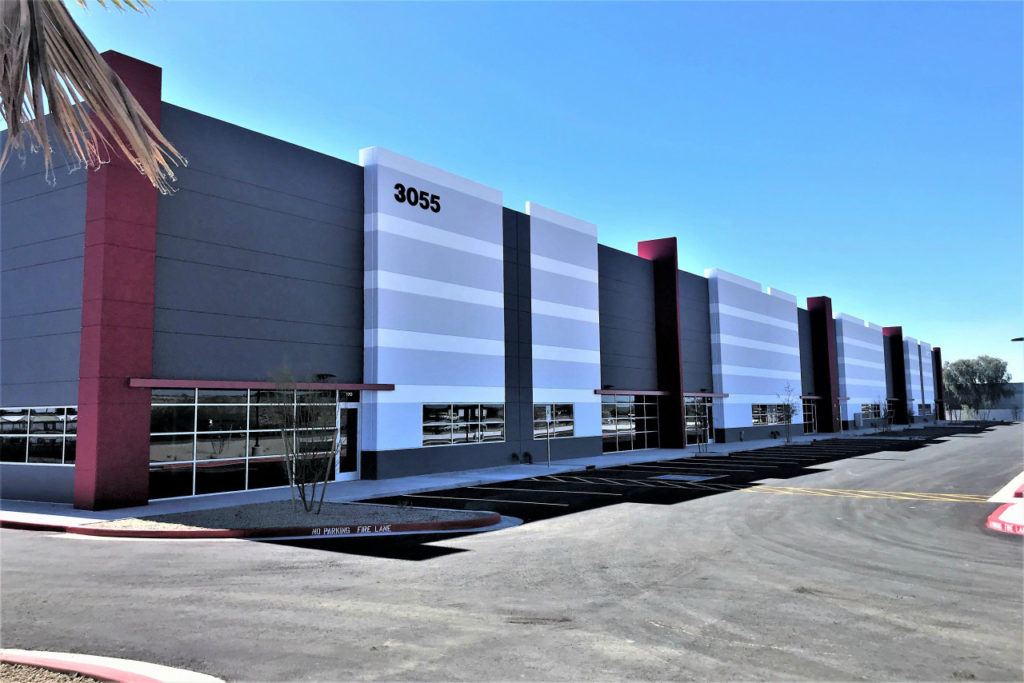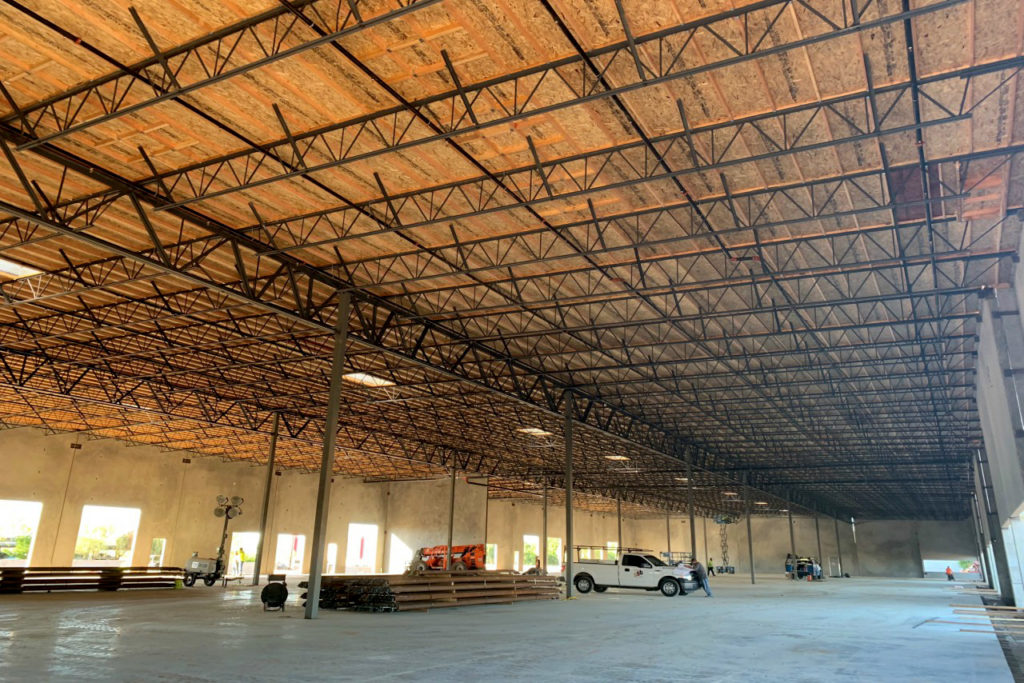Rose Garden 51
ROSE GARDEN 51
Furnish and install an 8ft on center hybrid panelized roof. The Structure Group also designed the roof for this building.
Size : 59,000 sq.ft.
Materials : Steel Girders, Steel Purlins, Open Web Steel Joists with Wood Nailer
Scope : Hybrid Panelized Roof
Structural Design : The Structures Group/GF Group

With an added dimension to quality construction, the Structures Group offers Architects, Engineers, Developers, and Contractors an integrated team approach to the design and erection of engineered structures. Built upon a solid service-oriented foundation, The Structures Group has earned a reputation for operating efficiently and dependably. Close coordination with architect, developer and contractor produces the on-time and on-budget results that minimize job site issues.
Areas Served: Arizona, California, New Mexico, Colorado, Nevada, Utah & Texas


