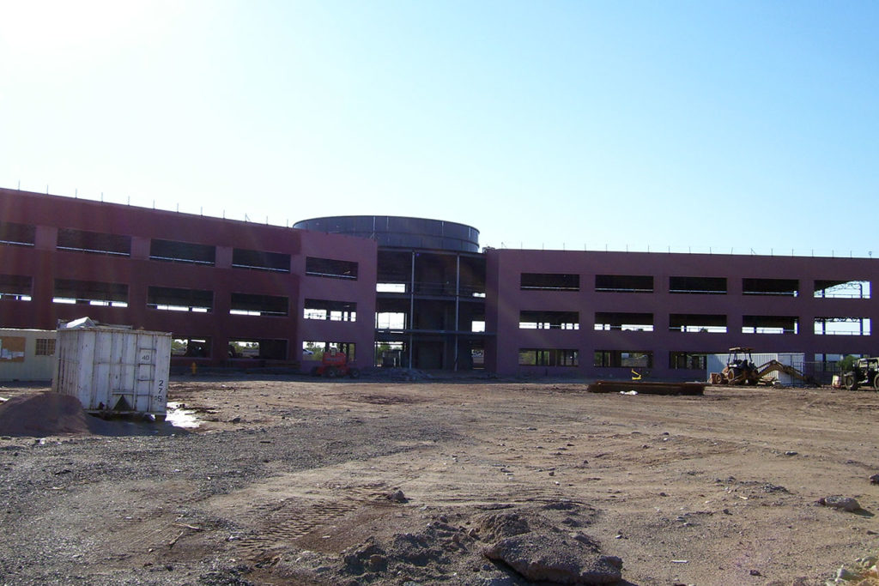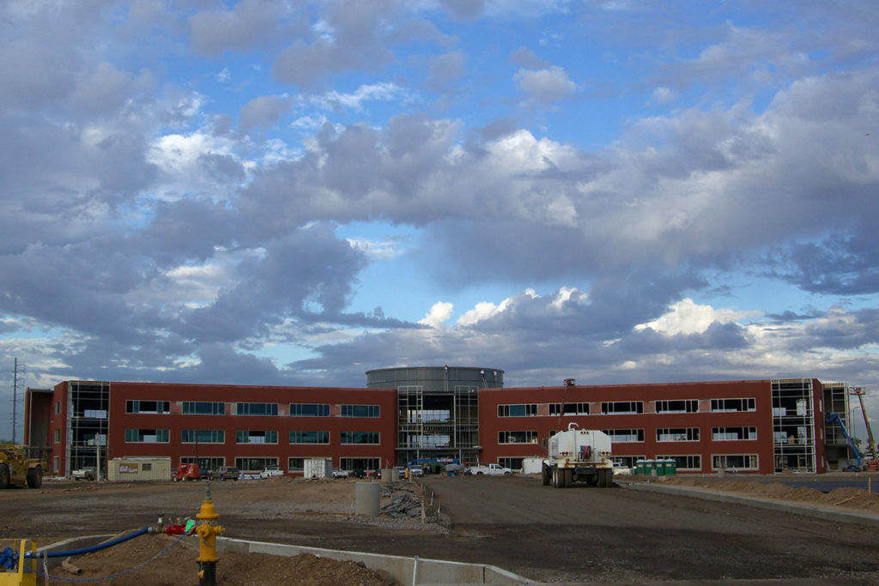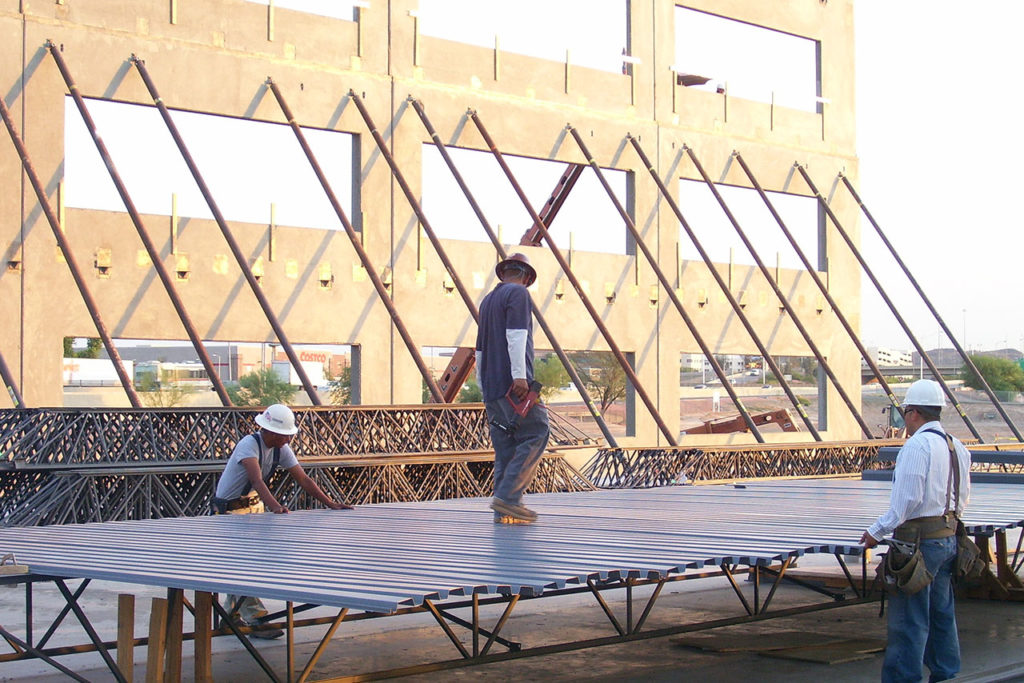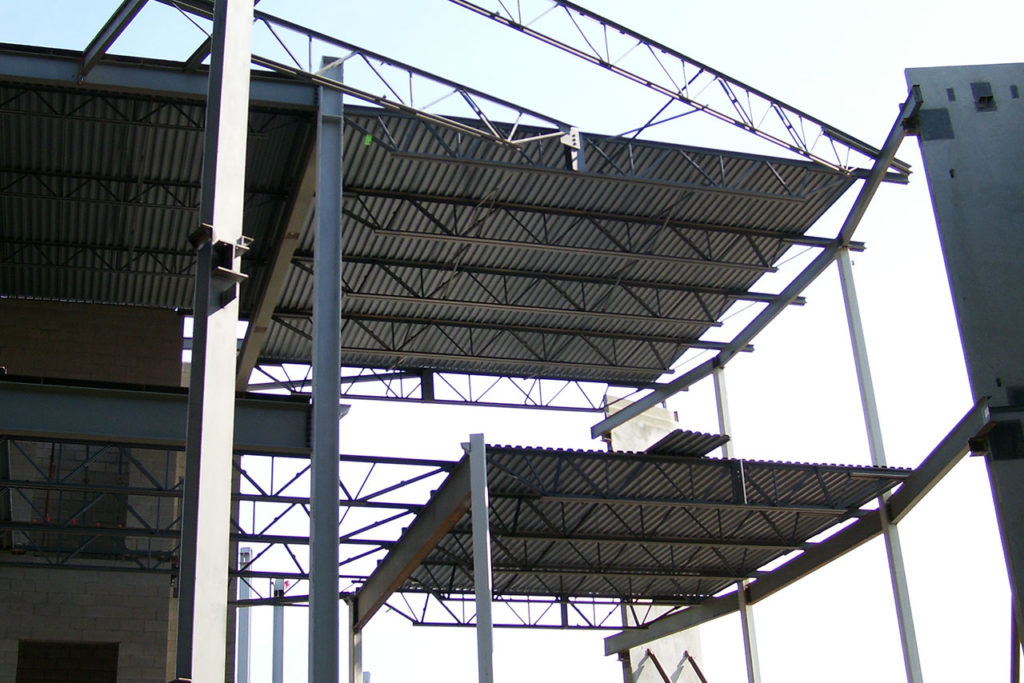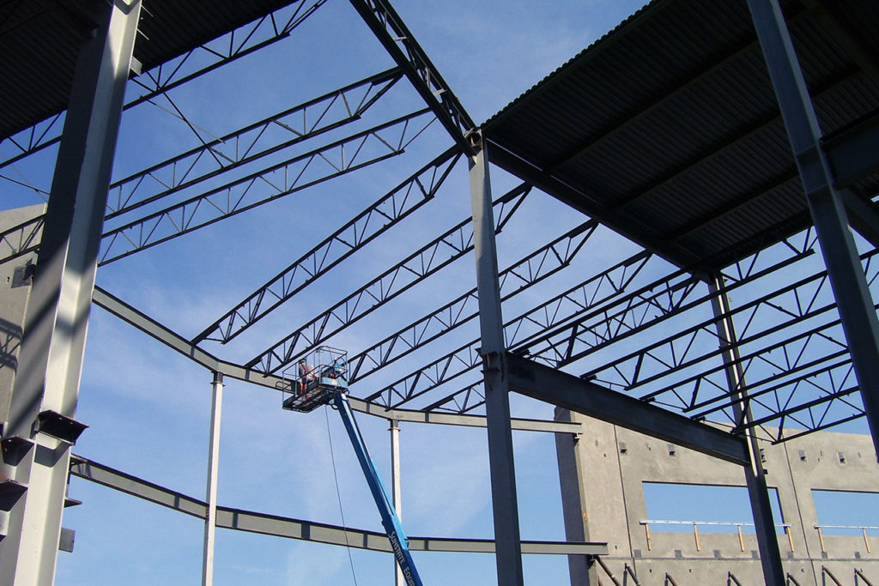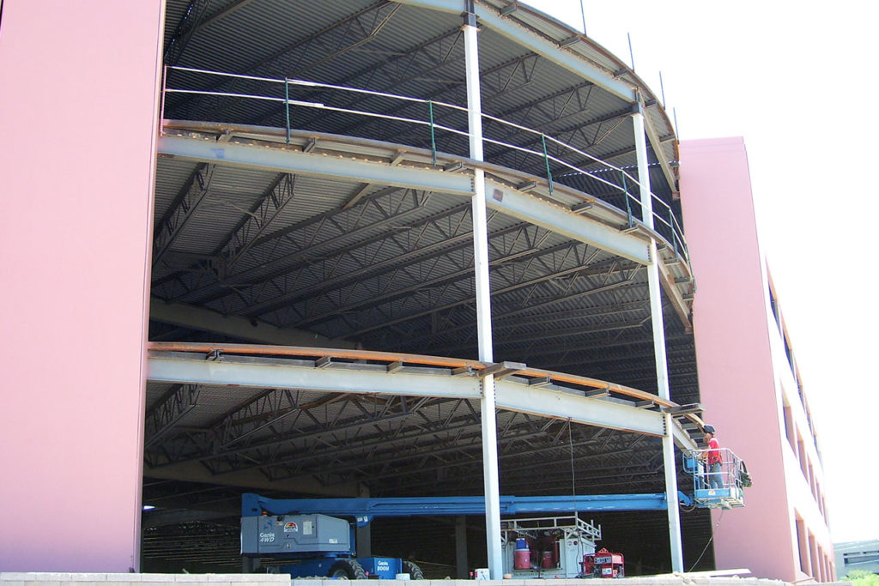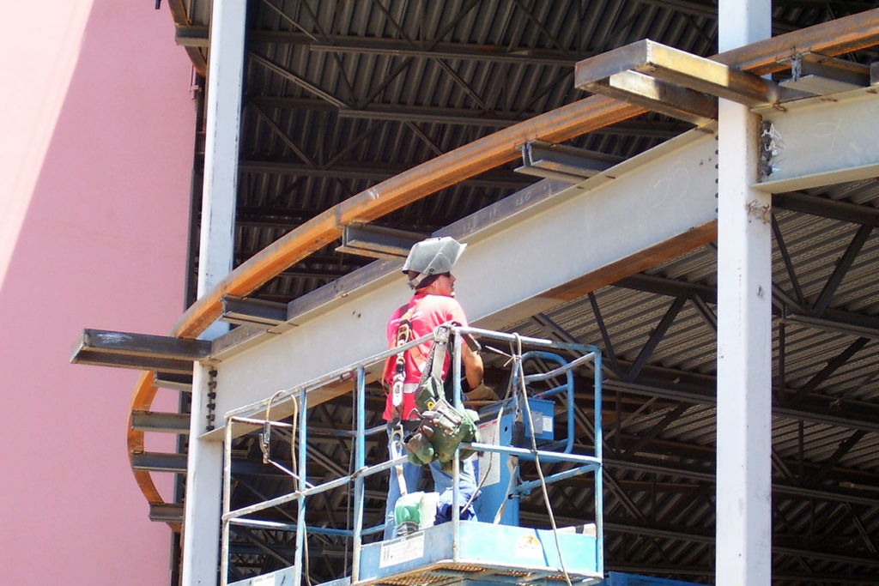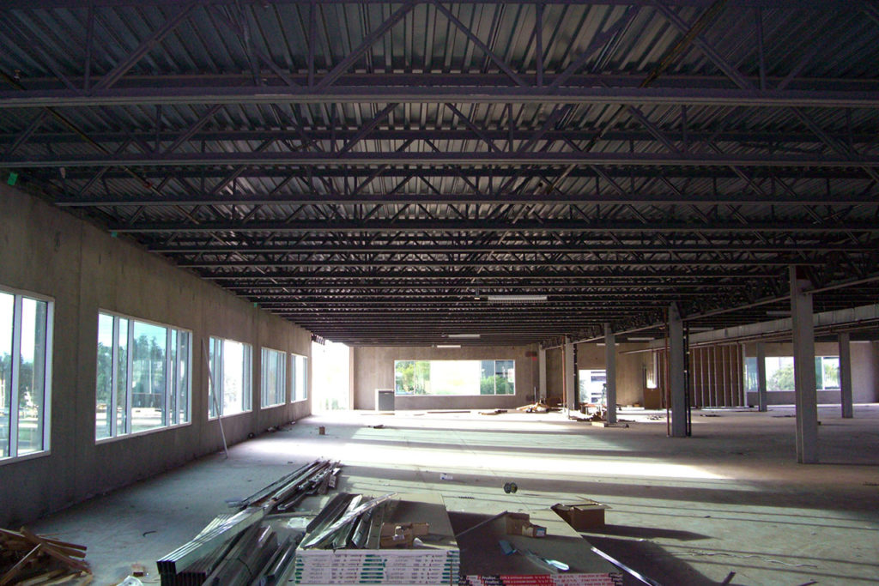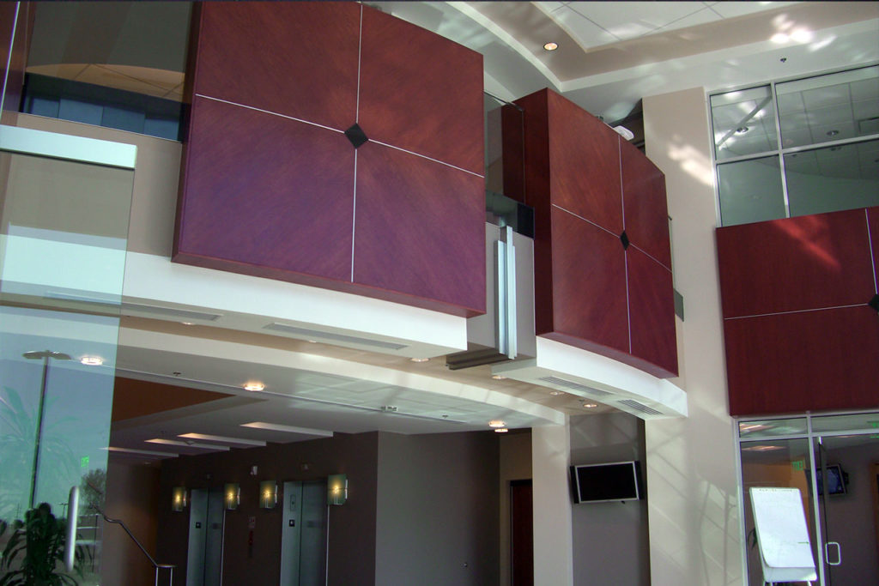Union Hills Office Park
Union Hills Office Park
Size : 144,000 sq.ft.
Materials : Roof: Steel joist and deck. Floor: Steel joist and composite deck (steel and concrete).
Scope : Roof, second and third floor structures. Rooftop mechanical screen.
Structural Design : The Structures Group

With an added dimension to quality construction, the Structures Group offers Architects, Engineers, Developers, and Contractors an integrated team approach to the design and erection of engineered structures. Built upon a solid service-oriented foundation, The Structures Group has earned a reputation for operating efficiently and dependably. Close coordination with architect, developer and contractor produces the on-time and on-budget results that minimize job site issues.
Areas Served: Arizona, California, New Mexico, Colorado, Nevada, Utah & Texas

