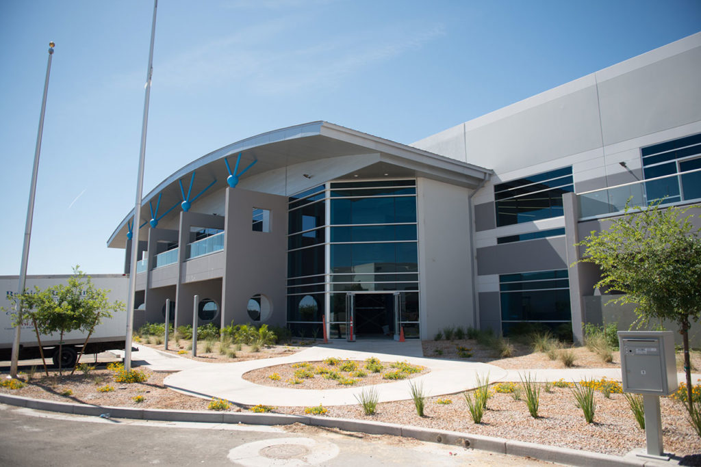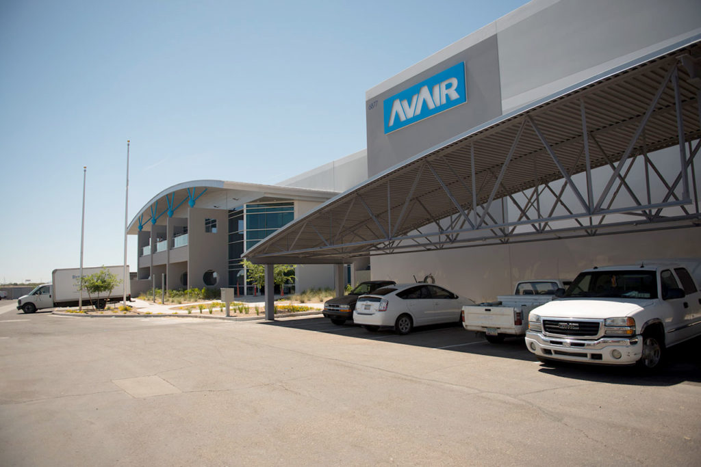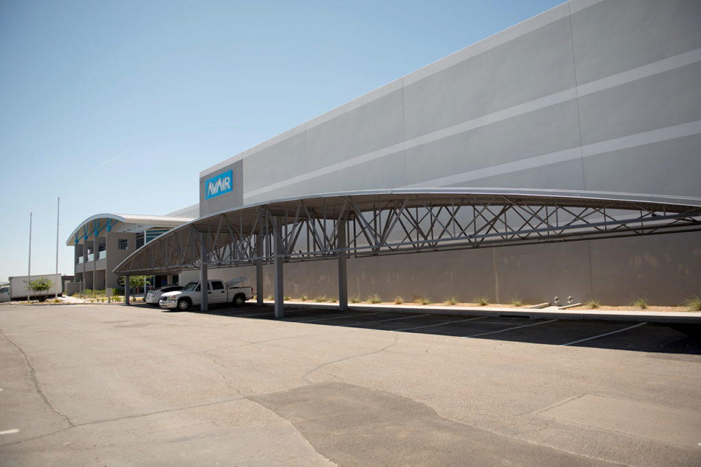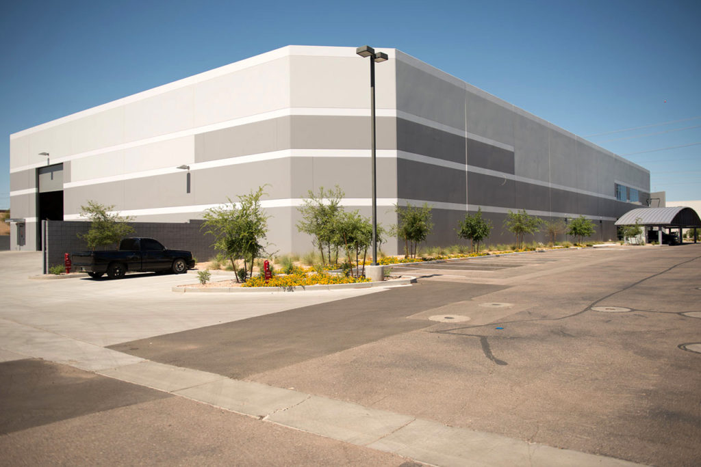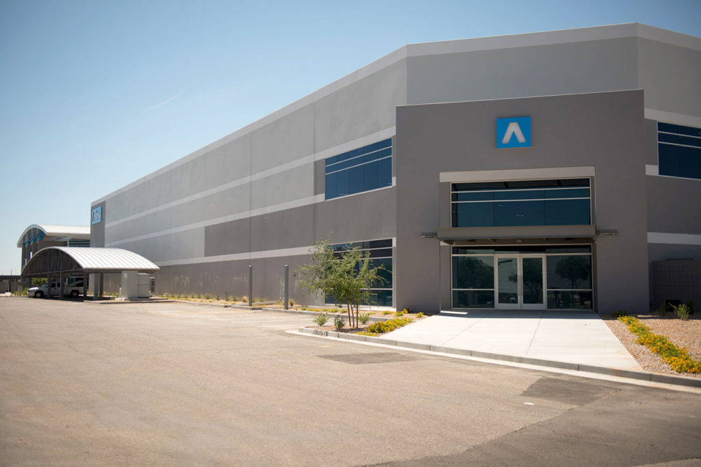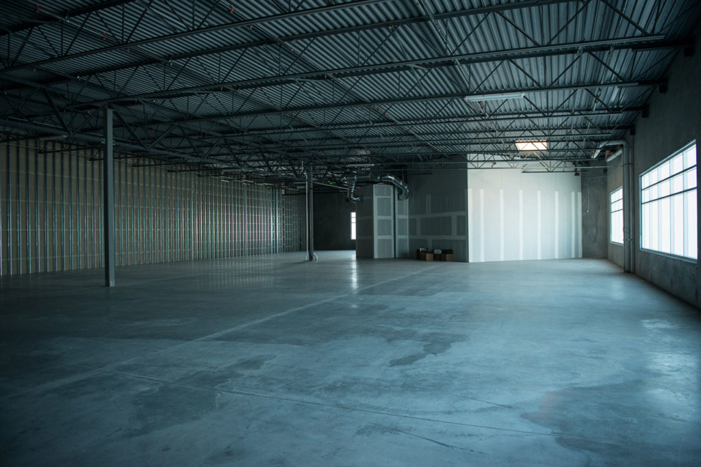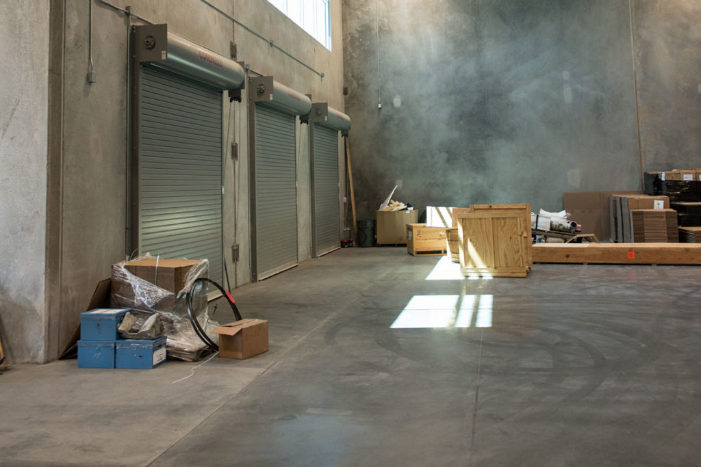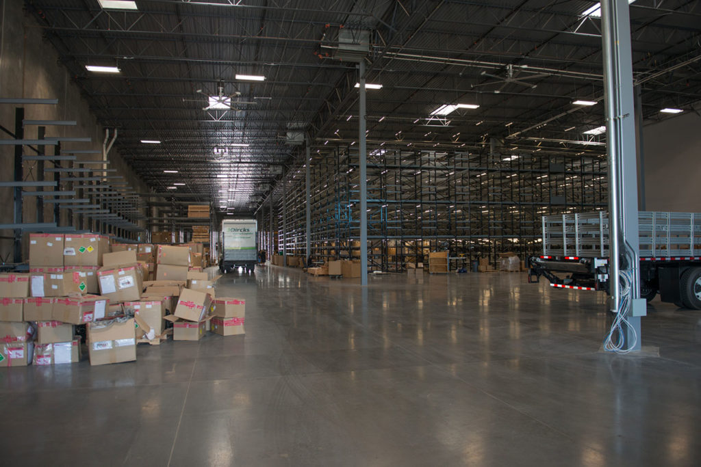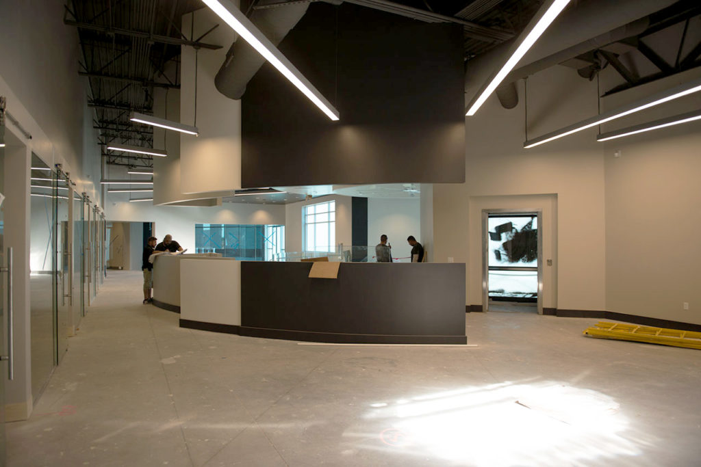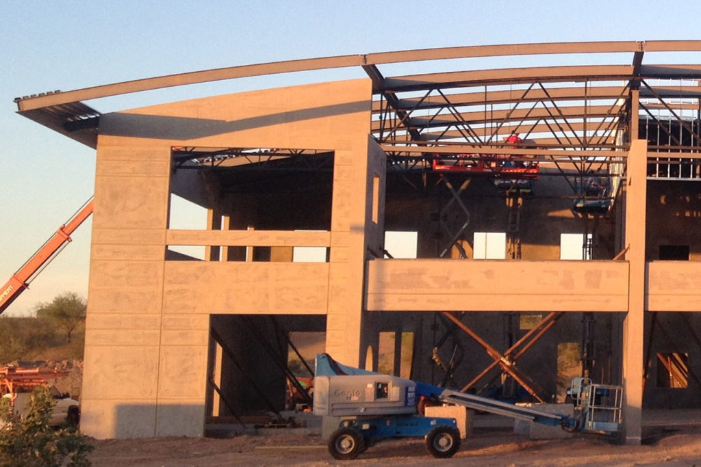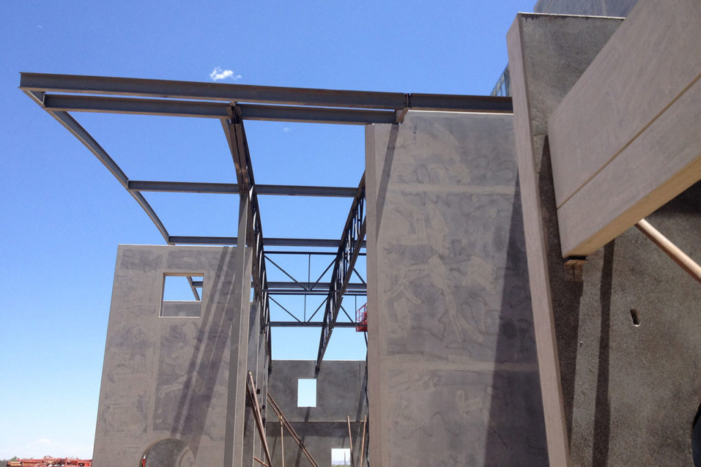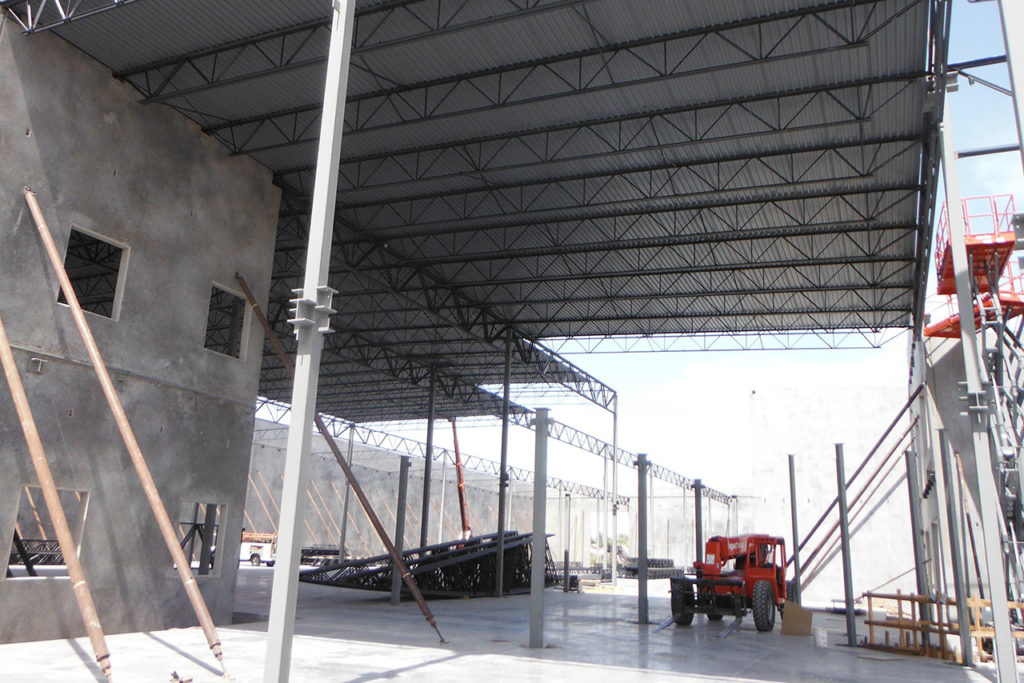AvAir Headquarters
AvAir Headquarters
Size : 158,000 sq.ft.
Materials : Steel joists, W-beams, steel joist girders, bowstring joists and girders, steel deck.
Scope : Roof and floor structures, parking covers.
Structural Design : The Structures Group

With an added dimension to quality construction, the Structures Group offers Architects, Engineers, Developers, and Contractors an integrated team approach to the design and erection of engineered structures. Built upon a solid service-oriented foundation, The Structures Group has earned a reputation for operating efficiently and dependably. Close coordination with architect, developer and contractor produces the on-time and on-budget results that minimize job site issues.
Areas Served: Arizona, California, New Mexico, Colorado, Nevada, Utah & Texas

